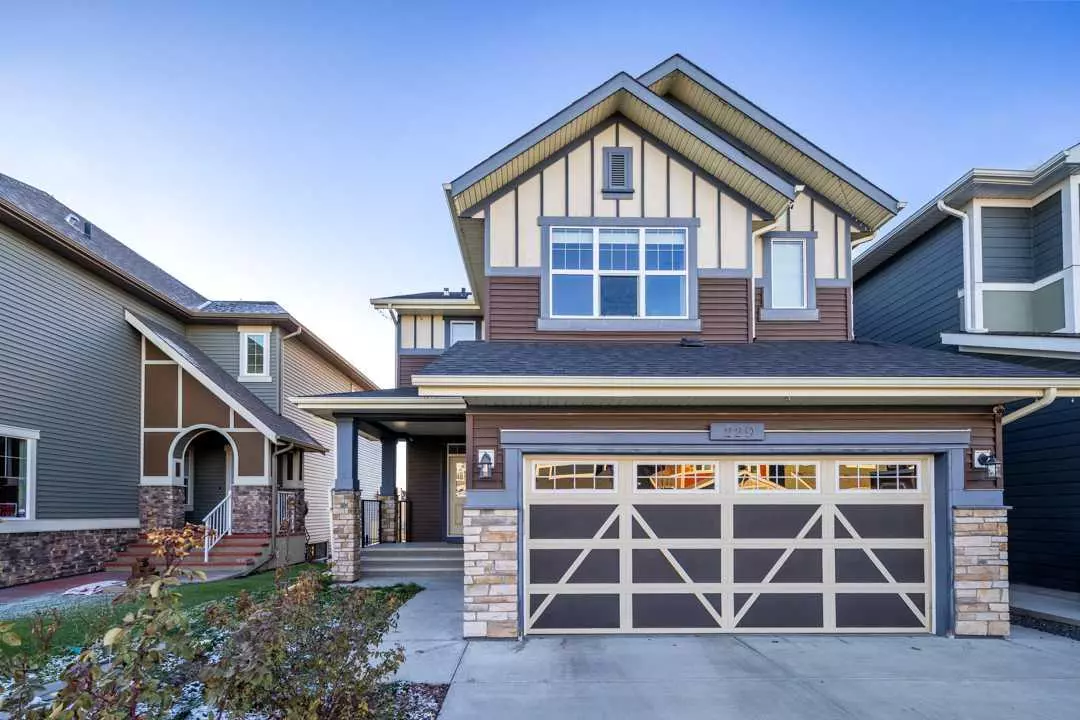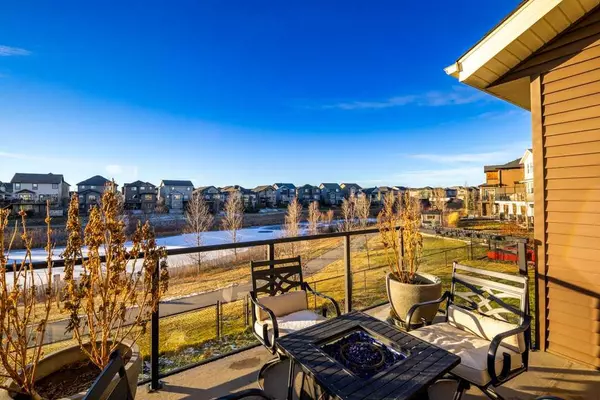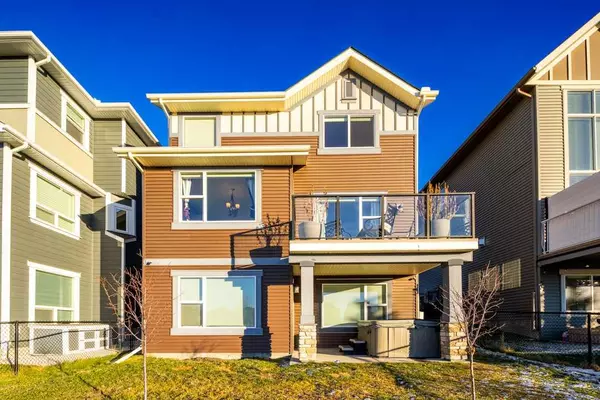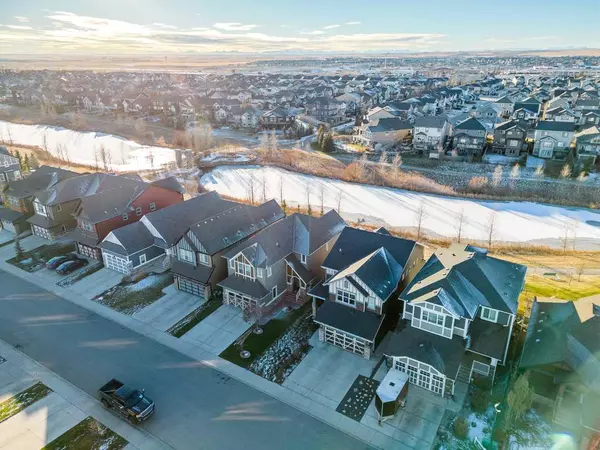$785,000
$800,000
1.9%For more information regarding the value of a property, please contact us for a free consultation.
3 Beds
3 Baths
2,407 SqFt
SOLD DATE : 02/06/2024
Key Details
Sold Price $785,000
Property Type Single Family Home
Sub Type Detached
Listing Status Sold
Purchase Type For Sale
Square Footage 2,407 sqft
Price per Sqft $326
Subdivision Kings Heights
MLS® Listing ID A2095280
Sold Date 02/06/24
Style 2 Storey
Bedrooms 3
Full Baths 2
Half Baths 1
HOA Fees $12/ann
HOA Y/N 1
Originating Board Calgary
Year Built 2015
Annual Tax Amount $4,654
Tax Year 2023
Lot Size 4,243 Sqft
Acres 0.1
Property Description
Backing onto the pond, scenic pathways and natural reserve sits this stunning WALKOUT home! Ideally located within this family-oriented community, which is also home to 2 schools, a multitude of green spaces, fountains and even a timber amphitheatre. Grand 9' ceilings, gleaming hardwood floors and a neutral colour pallet welcome you inside. A beautiful subway-tiled fireplace is the focal point of the living room inviting you to sit back and relax. The open floor plan allows for easy interactions between all main rooms. Culinary creativity is inspired in the stunning kitchen featuring quartz countertops, stainless steel appliances, a breakfast bar island and a massive walk-through pantry for easy grocery unloading. Encased in windows, the adjacent dining room has plenty of room for family meals and entertaining or host casual barbeques on the expansive upper deck overlooking the tranquil pond and fountain. A main floor den is conveniently hidden away by French doors for a quiet work, hobby or homework space. Gather in the upper level bonus room and connect over movie and games nights. All 3 bedrooms are spacious and bright including the luxurious primary bedroom boasting gorgeous views, a large walk-in closet and an indulgent ensuite with dual sinks and a deep soaker tub. Laundry is also handily located on this level, no need to haul loads up and down the stairs! The basement awaits your dream development and is already equipped with huge windows and roughed-in plumbing. Walk out to the beautifully landscaped west-facing yard and take a relaxing dip in the hot tub under the stars. This restful paradise nestled amongst breathtaking views has lots of grassy play space that carries on to the walking paths and ponds, giving the kids tons of extra play areas. This outstanding location is also within walking distance to Kingsview Market with everything you could need – Shoppers Drug Mart, Starbucks, Home Hardware, Dollarama, Tim Hortons, Save-On-Foods, State and Main Restaurant and much more! Don't miss you chance to own this exquisite home in a truly phenomenal location!
Location
State AB
County Airdrie
Zoning R1
Direction E
Rooms
Other Rooms 1
Basement Unfinished, Walk-Out To Grade
Interior
Interior Features Ceiling Fan(s), Double Vanity, French Door, Kitchen Island, Open Floorplan, Pantry, Recessed Lighting, Soaking Tub, Stone Counters, Storage, Walk-In Closet(s)
Heating Forced Air, Natural Gas
Cooling Central Air
Flooring Carpet, Hardwood, Tile
Fireplaces Number 1
Fireplaces Type Gas, Living Room
Appliance Dishwasher, Dryer, Electric Stove, Garage Control(s), Microwave, Range Hood, Refrigerator, Washer, Window Coverings
Laundry Upper Level
Exterior
Parking Features Additional Parking, Double Garage Attached, Driveway, Garage Door Opener, Garage Faces Front
Garage Spaces 2.0
Garage Description Additional Parking, Double Garage Attached, Driveway, Garage Door Opener, Garage Faces Front
Fence Fenced
Community Features Golf, Park, Playground, Schools Nearby, Shopping Nearby, Walking/Bike Paths
Amenities Available Other
Roof Type Asphalt Shingle
Porch Deck, Front Porch, Patio
Lot Frontage 38.06
Total Parking Spaces 4
Building
Lot Description Back Yard, Backs on to Park/Green Space, Creek/River/Stream/Pond, Environmental Reserve, Front Yard, Lawn, Garden, No Neighbours Behind, Landscaped, Street Lighting, Rectangular Lot, Views, Waterfront
Foundation Poured Concrete
Architectural Style 2 Storey
Level or Stories Two
Structure Type Stone,Vinyl Siding,Wood Frame
Others
Restrictions Restrictive Covenant,Utility Right Of Way
Tax ID 84585842
Ownership Private
Read Less Info
Want to know what your home might be worth? Contact us for a FREE valuation!

Our team is ready to help you sell your home for the highest possible price ASAP
"My job is to find and attract mastery-based agents to the office, protect the culture, and make sure everyone is happy! "







